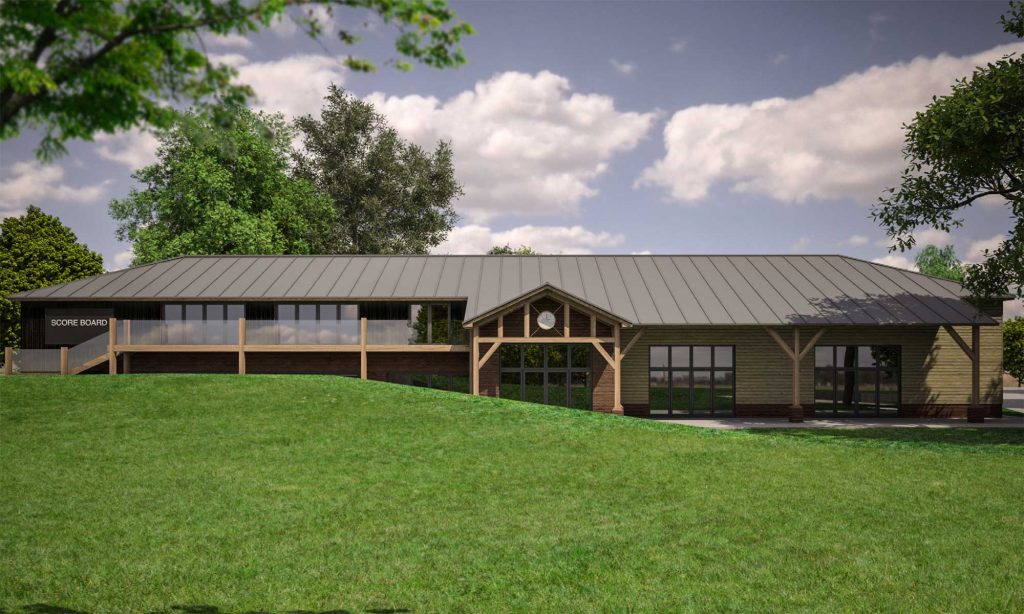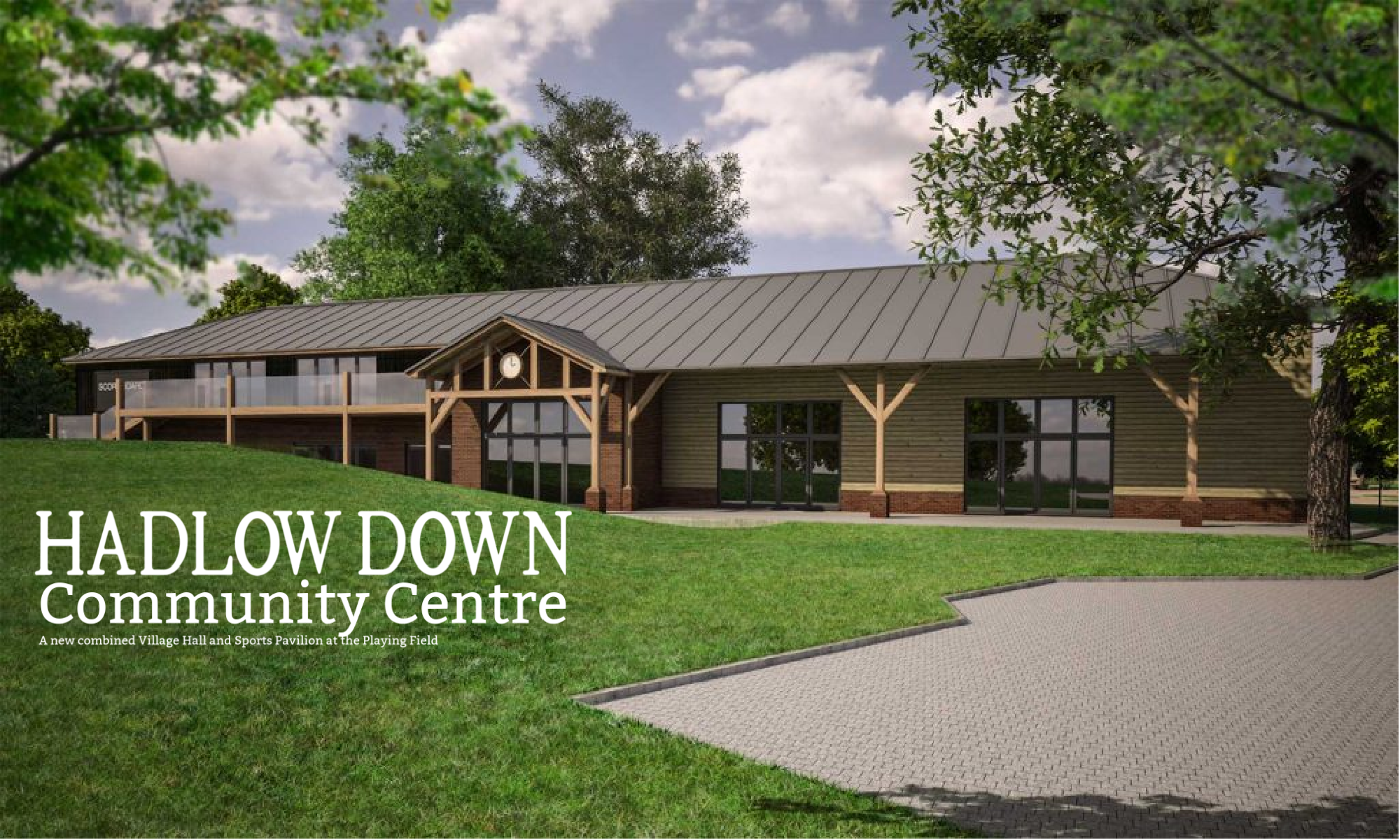Thank you for visiting our website. Here you will find all the details of our exciting new project to build a combined Village Hall & Sports Pavilion at the Playing Field on School Lane, Hadlow Down.
This is the concept design for the New Community Centre. To the right, as you look at the artist’s impression, is the New Hall, to include a stage, plus kitchen, meeting room and storage. To the left is the Sports Pavilion which will house two changing rooms, shower facilities and a bar area leading out to the balcony. The building is orientated on an angle similar to the current pavilion and will be positioned on the Playing Field at the site of the current pavilion in Hadlow Down.




