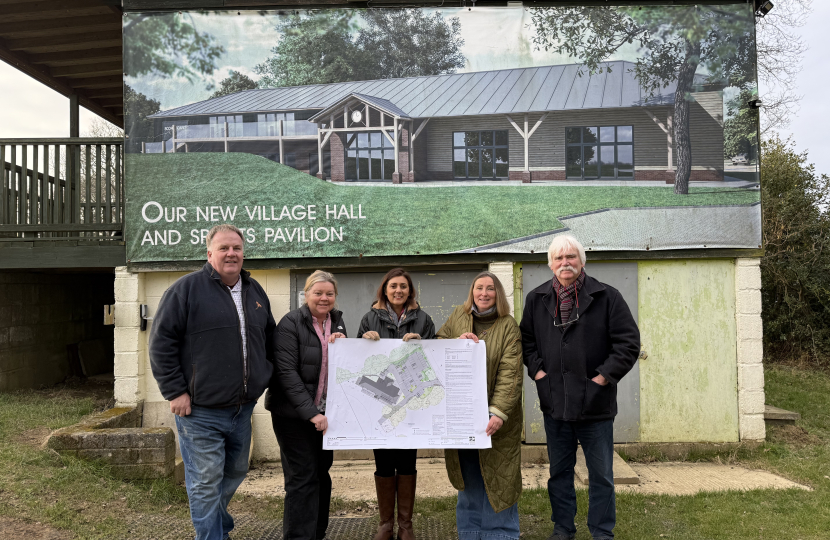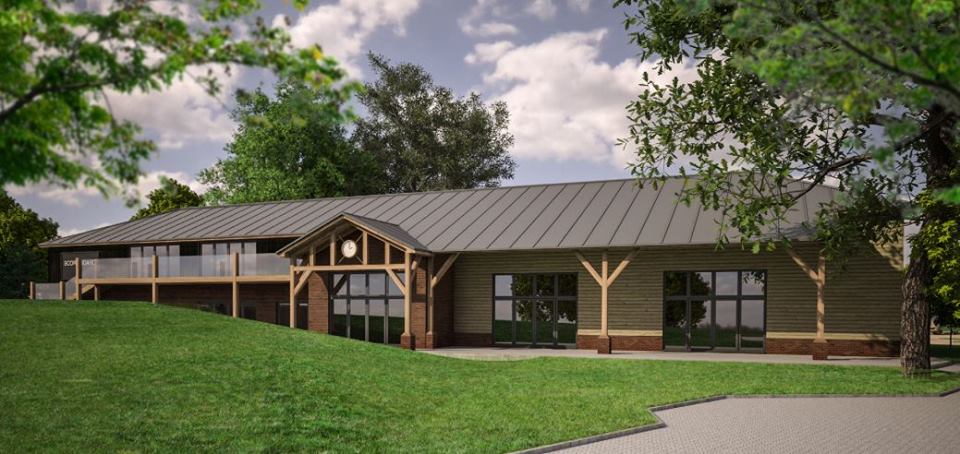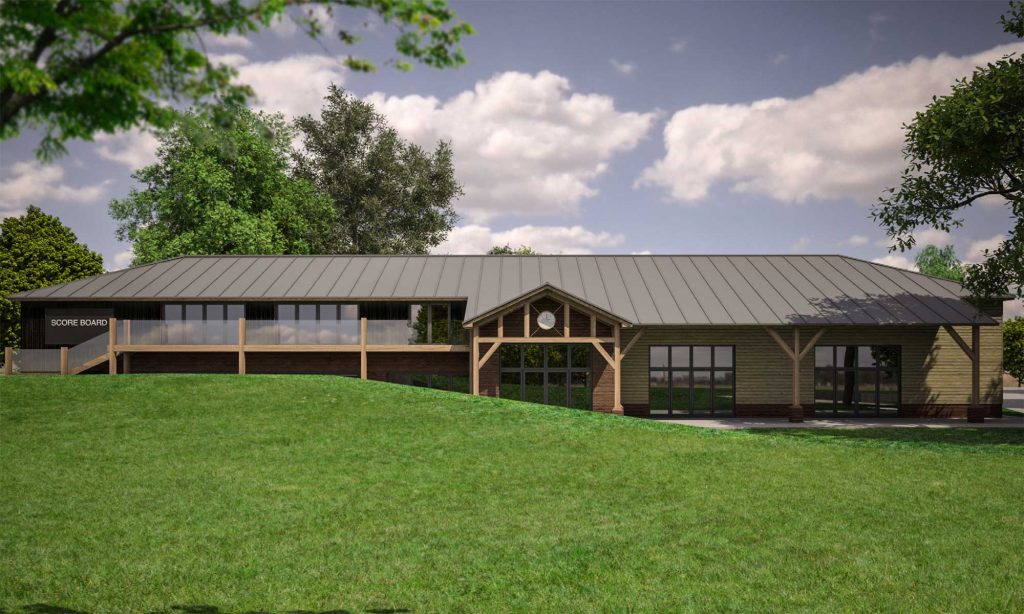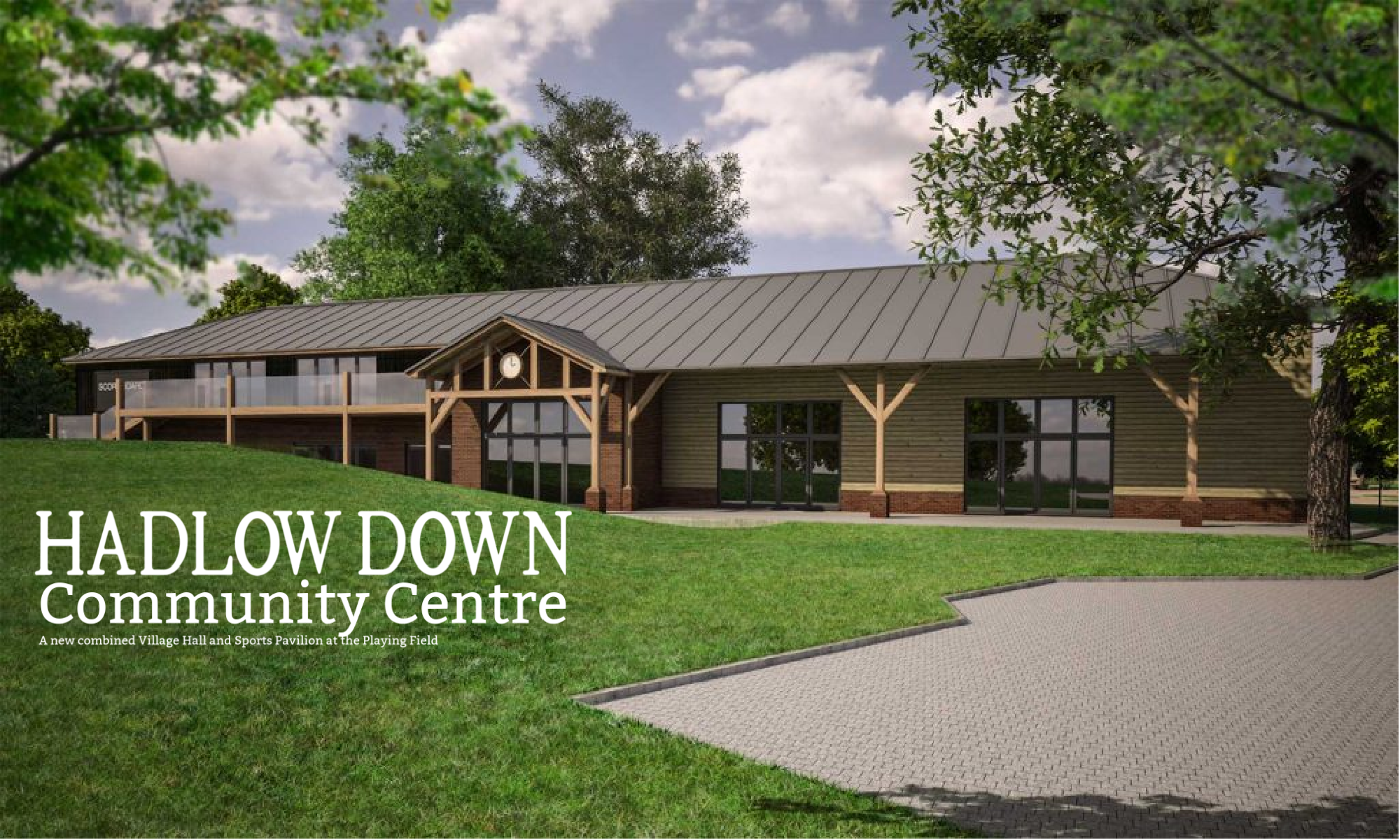“This centre is more than just a building; it’s a testament to our village’s unity and forward-thinking spirit.” “We invite everyone to join us in this endeavour, ensuring that Hadlow Down continues to thrive for generations to come.”
Bob Lake, Chair and Trustee HDCC

“I am delighted to support the plans for a new community centre in Hadlow Down. This facility will serve as a vital hub for local residents, fostering community spirit and providing much-needed amenities.”
Rt. Hon. Nusrat Ghani, MP

“Welcome and thank you for visiting our website. Here you will find all the details of our exciting new project to build a combined Village Hall & Sports Pavilion at the Playing Fields on School Lane, Hadlow Down.”
This is the concept design for the New Community Centre. To the right, as you look at the artist’s impression, is the New Hall, to include a stage, plus kitchen, meeting room and storage. To the left is the Sports Pavilion which will house two changing rooms, shower facilities and a bar area leading out to the balcony. The building is orientated on an angle similar to the current pavilion and will be positioned on the Playing Field at the site of the current pavilion in Hadlow Down.




