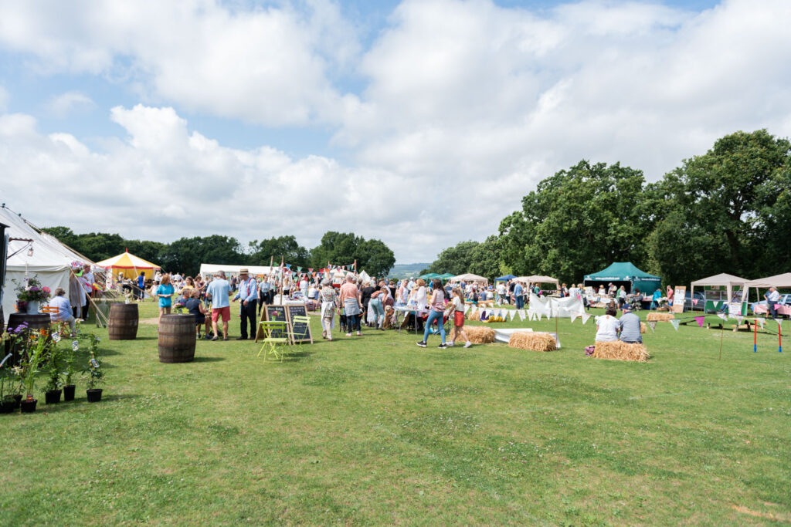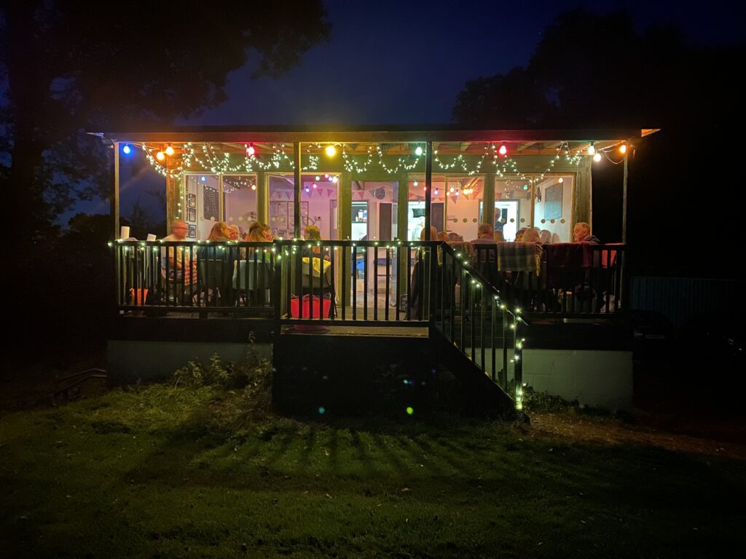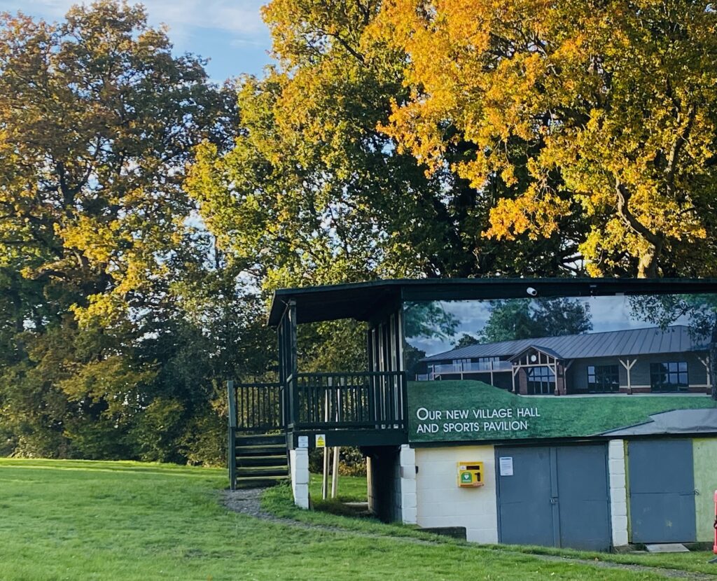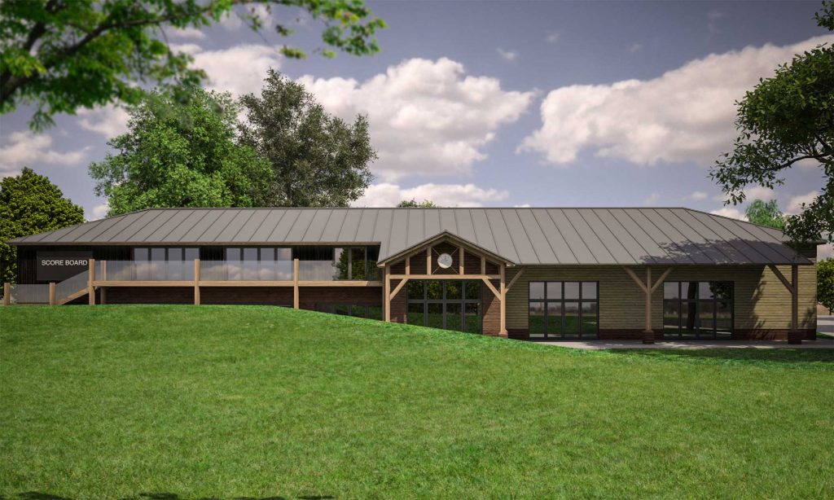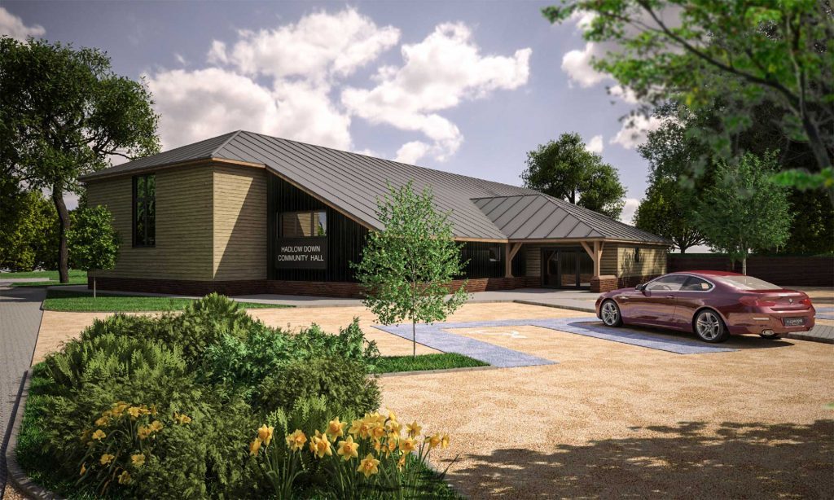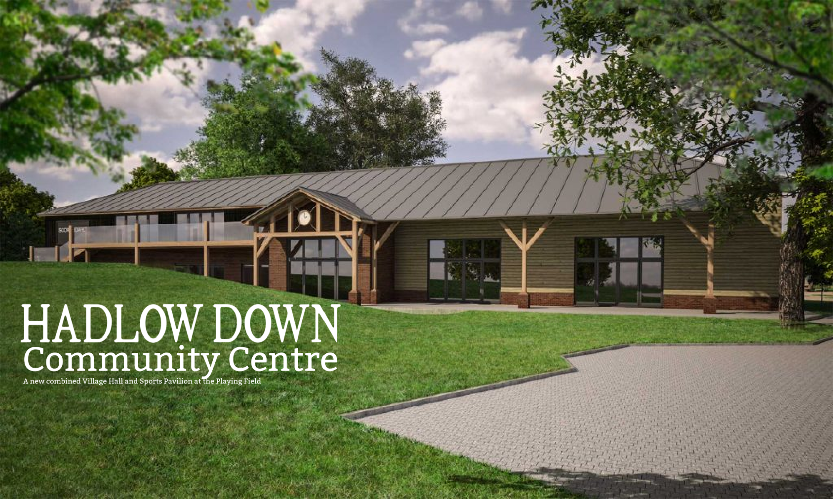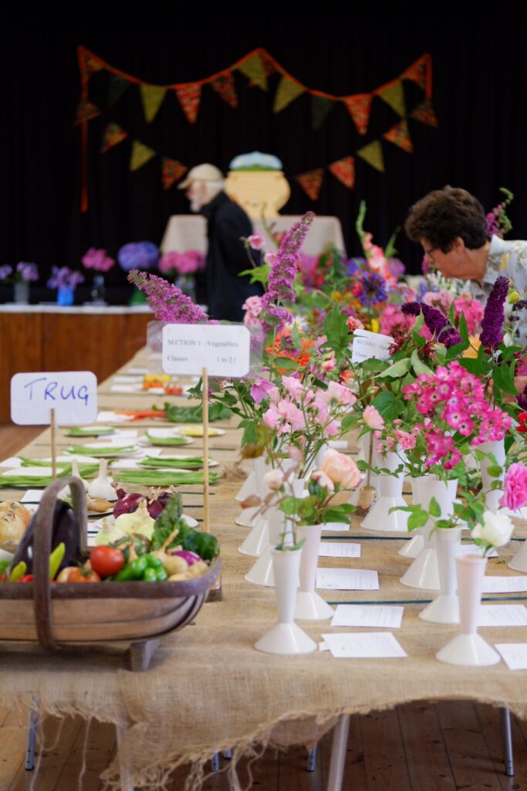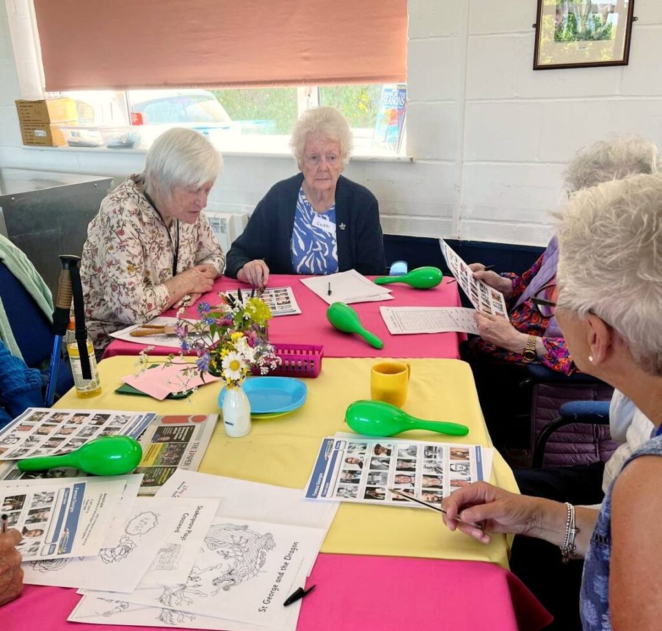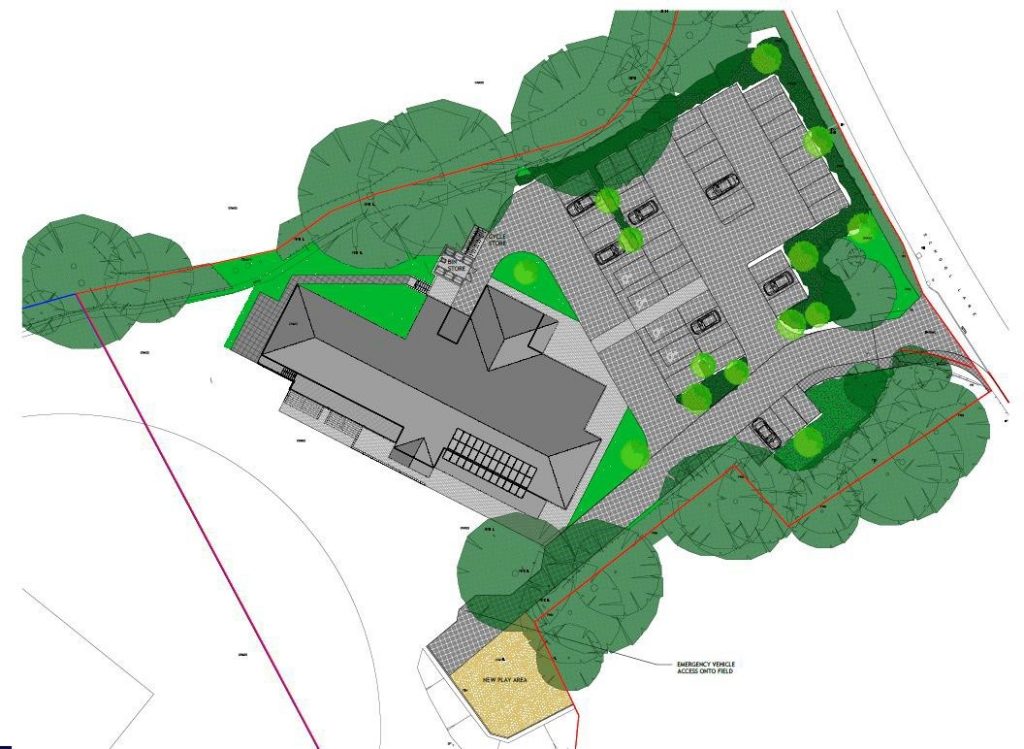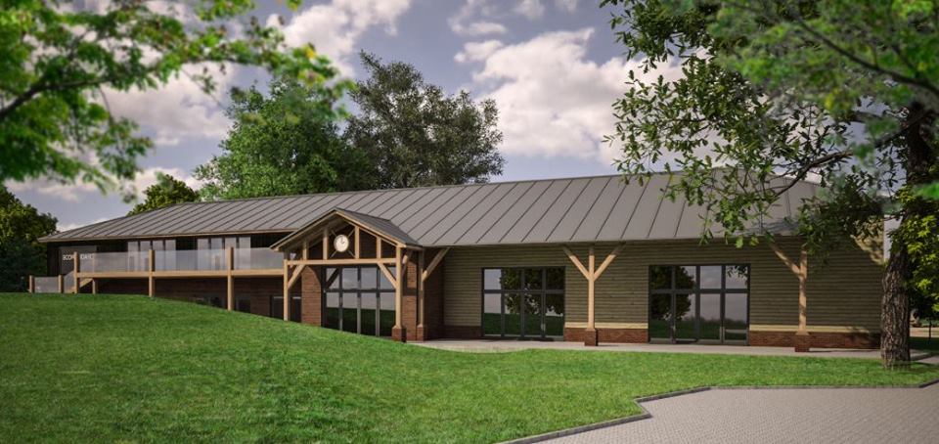Why do we need a new community centre?
Our project—a combined village hall and sports pavilion at Hadlow Down Playing Field—will provide a multi-purpose, fully accessible space for youth activities, sports, education, social engagement, and well-being initiatives. As a rural parish, Hadlow Down currently lacks adequate community facilities, and this centre will be transformative in tackling isolation, loneliness, disability access, and opportunities for young people.
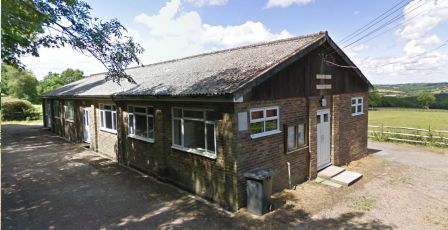
The village hall is over 60 years old, and the fabric of the building is beginning to deteriorate beyond economic repair. The Hadlow Down Village Hall Trustees report that the roof will need replacing within the next 5 to 10 years. The site is very restricted, particularly in terms of parking spaces, vehicle access is difficult to and from the A272—through a residential area and via an unadopted road in poor condition.
The sports pavilon is also in a poor state of repair and is too small to provide adequate changing facilities. It does not meet with safeguarding guidelines or various sporting bodies critera for use by children. Disabled Access and facilities are poor to non existent at both facilities.
A new community centre is required that is fit for modern use. This need was confirmed by village surveys held in 2010, 2013, and 2023.
Our 2023 survey reflects community support for a building that caters to all ages, providing safe spaces for children, youth, and adults. Respondents expressed a desire for organized sports, fitness classes, educational programs, and various social activities. Additionally, the new facility will focus on enhanced accessibility for older residents and individuals with disabilities and will include informal gathering spaces like a coffee hub.
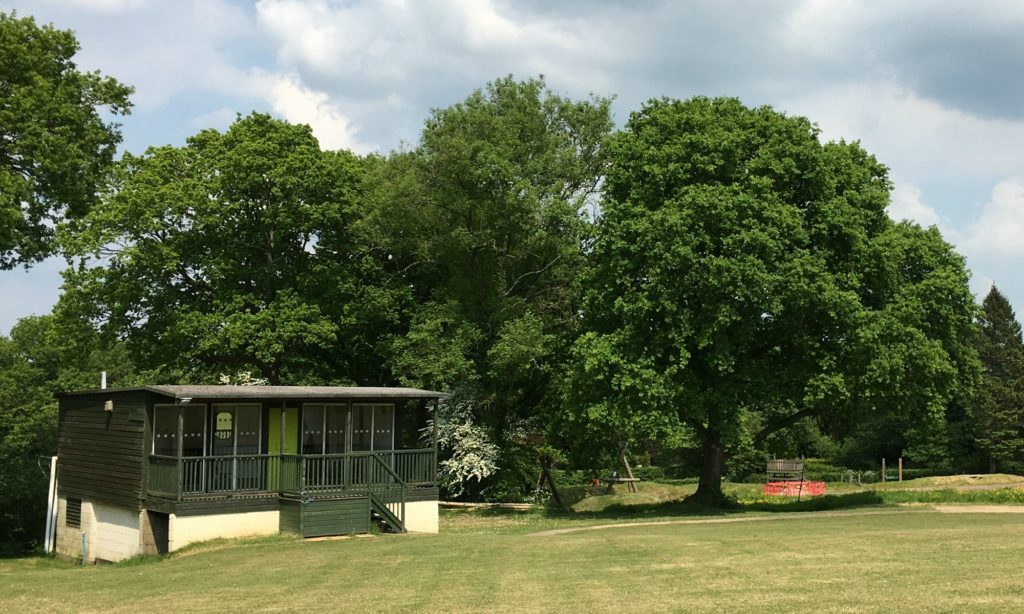
Where will the new community centre be built?
Our vision is to build the new community centre on the playing field, School Lane. This essential resource will combine a sports pavilion with a new village hall, greatly improving facilities, access and parking. The new centre aims to provide a safe, welcoming space for activities and gatherings, enhancing community engagement, and fostering inclusivity. It will also act as a hub for social interaction, helping to alleviate loneliness and strengthen community ties.
Do you have a Business Plan?
Yes, you can read it here
There have been several iterations of the business plan since the project inception, you can view them all on our Documents page. The current plan is currently under review as we await the outcome of the public poll on September 9th 2025. This will significantly impact our funding strategy. The revised plan will be published on our News pages and on our Documents page.
Why that location?
The location, at Hadlow Down Playing Field is strategic, as it will offer ample green space and parking, addressing current accessibility challenges posed by the A272 and limited access, through a residential development via an unadopted road. We believe that a facility designed for both social interaction and sporting activities will be transformative, especially in improving the physical and mental wellbeing of our community in the aftermath of the COVID-19 pandemic.
What about the playground?
The Parish Council is responsible for the playground. Their intention is to move the playground away from the road and car park. We will work with the Parish Council to support their plans to relocate the playground. The new position will benefit from imroved air qualtity and will be fenced off to improve safety.
How was the design developed?
We worked with local groups and users to draft an architect brief in 2016/2017. MJB Architects were appointed to develop the design, which was presented at two public meetings and the Village Fayre. Feedback from user groups led to design amendments, and planning permission was granted in 2019.
How much will it cost?
In 2019 it was estimated at £1.2 million, but post covid the estimate is £3.3* million. The project has planning permission and is currently at RIBA Stage 4. MJB Architects are finalising technical drawings, after which we will update the cost and complete a detailed tender document.
*Quantity Surveyor Report July 2025
How will it be funded?
Funding will come from a mix of sources, including:
Grants (e.g., National Lottery, Sport England)
Sponsorships & Benefactors
Fundraising Events
Community Investors & Crowdfunding
Potential Section 106 developer contributions
Community Infrastructure Levy (CIL) funding
Wealden CLIF (Community Lead Infrastructure Fund)
Will residents be expected to pay for it?
HDCC has no statutory power to seek funds from individual households—this would be a Parish Council decision.
It is important to recognise that HDCC has consistently maintained that it would not seek funding from the Parish Council however in May 2025 a one off opportunity to secure significant funding from Wealden District Council emerged, as a consequence of a government re-structure.
This has required a reassessment of funding options. The Parish Council is now exploring how best to demonstrate the required £500,000 local commitment in order to unlock the Wealden funding.
One option under consideration is a Public Works Loan, which could be used to match the funding offer and help secure the long-term viability of the project. This will be subject to a public vote organised by **Hadlow Down Parish Council.
** Hadlow Down Parish Council presented the position to residents on July 22nd 2025. You can view the full presentation here
The HDCC committee is focused on securing grants, donors, and sponsorships to cover a significant percentage of the costs. To that end in June 2025 HDCC retained the services of a professional fundraiser to assist in developing the existing fundraising strategy and support bid writing. Fundraising events will continue, and community members will have opportunities to invest in aspects of the build.
How much will it cost to hire the facilities?
The current Village Hall and Sports Pavilion hire costs are relatively low. The new pricing structure will consider peak/off-peak rates and concessions for parish groups. Prices will be benchmarked against similar halls in neighbouring parishes.
Who will use the new centre?
The centre is designed as a community resource for all residents of Hadlow Down and the surrounding area.
What will happen to the old Village Hall?
The existing hall on Hut Lane is owned by the Parish Council and run by a group of Trustees. Only once the new hall is operational, the Parish Council will ***consult the community on what should be done with the old building and land, through public consultation..
***The Parish Council previously secured outline planning permission for three dwellings on the site (in 2019) to allow this option to be considered.
When will it be built?
We are aiming for the following timeline:
- RIBA Stage 4 – Currently in progress
- Tendering Process – 2026
- Construction Start Date – 2027
- Due to post-COVID cost increases, the project will be completed in two phases:
- Phase 1: Village Hall £2.3 million ex.vat
- Phase 2: Sports Pavilion £900,000 ex.vat
- As a Charitable Incorporated Organisation (CIO), HDCC is entitled to claim VAT back on Phase 1, generating £460,000 towards Phase 2, reducing its funding requirement to £440,000.
Who are HDCC?
The Hadlow Down Community Centre Trust (HDCC) is a charitable incorrporated organisation established to design, build, and operate the new community centre on behalf of residents. You can read about our Trustees and members on the “About Us” page.
Is HDCC linked to the Parish Council?
The HDCC was formed at the request of the Parish Council, but operates independently. No Parish Councillors are allowed to be Trustees. However, a Parish Councillor may attend HDCC committee meetings as a liaison (non-voting). The Parish Council Advisory Commitee meets with Trustees regularly to oversee and scrutinise progress. The advisory Committee is made up of Parish Councillors, HDCC Trustees, HDPF Trustees and members of the public.
When is the next HDCC AGM?
The most recent AGM was in February 20025, and future AGMs will be announced on the Village Website.
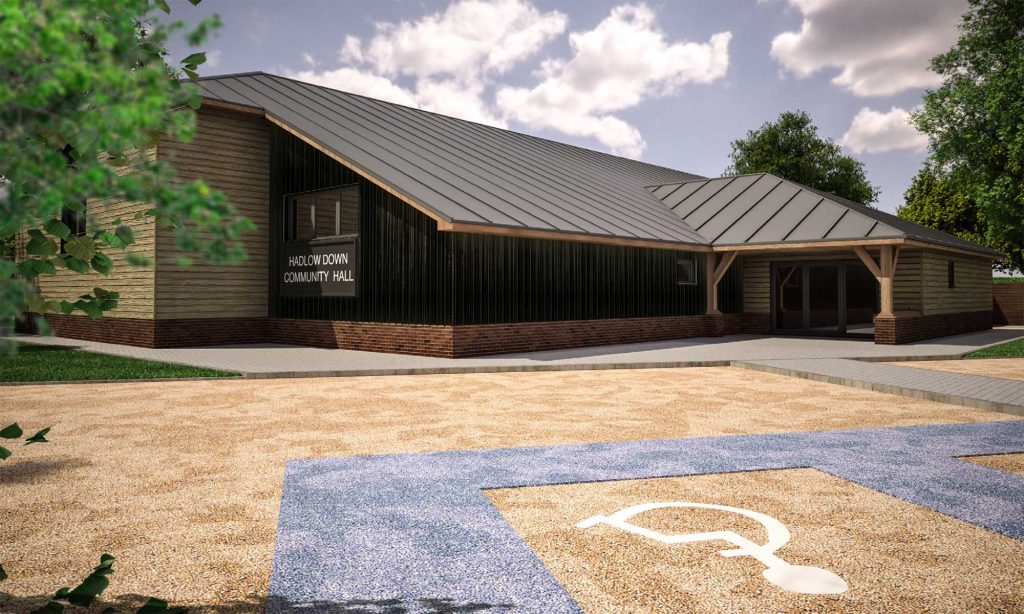
How many car parking spaces will be available?
We are planning for approximately 43 parking spaces in addition to a bike store and pram storage.
Will the new centre be accessible?
Yes, the new hall and sports facilities will meet all DDA regulations and include:
- Wheelchair-accessible entrances and pathways
- Disabled-access toilets
- Fully accessible changing rooms and sports facilities
How can I get involved?
There are several ways to support the project:
- Become a “Friend” of HDCC
- Donate time, money, or resources
- Leave a legacy gift towards the project
- Join the committee
- Organise fundraising events
Why is the new centre bigger than the current hall?
The new community centre will combine the current Village Hall and Sports Pavilion into one facility, meeting:
- Modern building regulations
- Much improved storage, kitchen, and toilet facility needs
- Changing rooms and equipment storage for sports teams
A single, consolidated building ensures cost-effectiveness and a practical, sustainable design that integrates well with its surroundings.
We aim to –
Provide a multi-purpose space for social, educational, and recreational activities.
Improve access to community services, particularly for older residents and those with disabilities.
Enhance the well-being of residents through sports, fitness, and mental health initiatives.Address accessibility challenges posed by the A272 and limited current access.
Support our local school and community organisations with modern facilities
